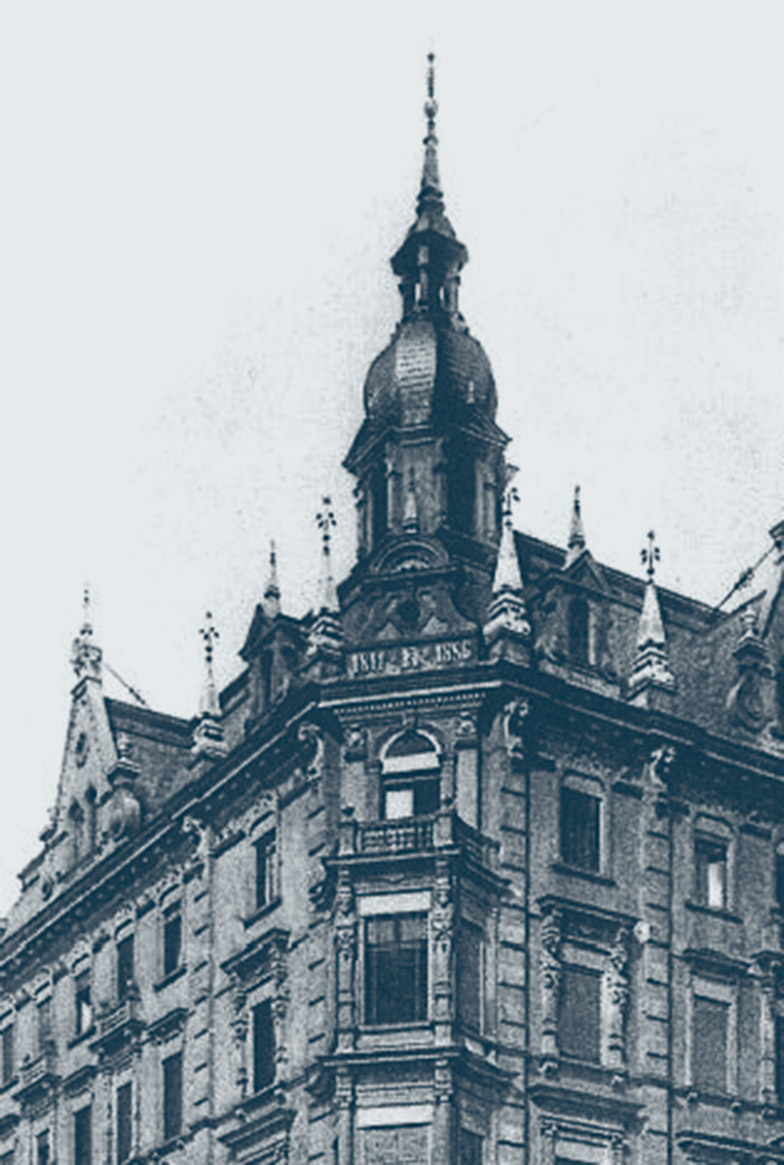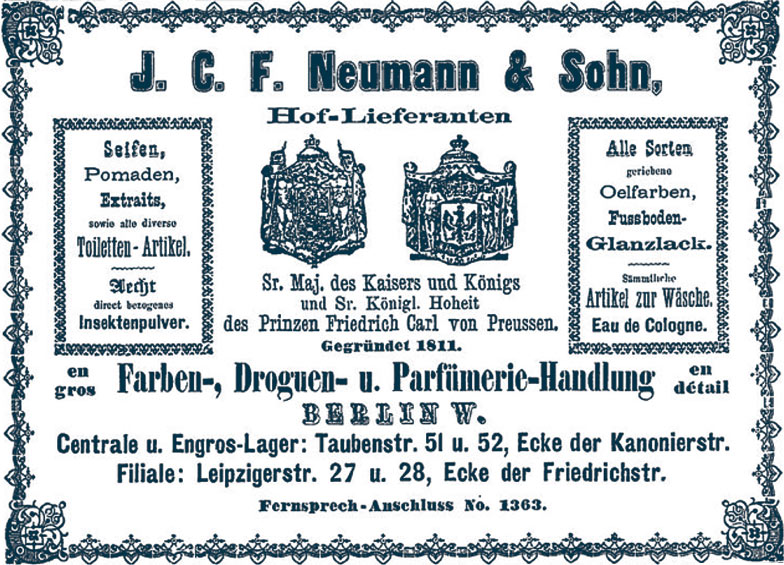GLINT: Berlin architecture in its purest form
Bringing historic structures into the modern age is always a challenge. Even more so for GLINT Berlin-Mitte: Four listed buildings from the Wilhelmine era are the foundation for this collection of privately-owned apartments. The renowned architecture firm von Bothmer Housing managed to preserve the buildings’ neoclassical character while making room for new innovations. Historic details are revitalised, modern elements integrated and the old buildings harmoniously complemented with a new structure. A fascinating residential property emerges that combines Wilhelminian style elegance with today’s clean aesthetics. Find out more about the unique urban architecture at GLINT Berlin-Mitte now!
HISTORY
All four of GLINT’s Wilhelminian-style buildings date from 1873 to 1886, also known as the Gründerzeit, or ‘founding epoch’ – an era of rapid industrial expansion in Germany. They are typical of the time: with up to five floors, side wings, and rear buildings that together make up a single ensemble. Their façades and roofs are richly ornamented, the stairwells lavishly decorated, the apartments splendid with their high ceilings, original stucco, and large double doors. A notable special feature: the intricate little tower with a slate roof, which adorns the corner building like a crown.
The underlying idea is to work from the inside to unify the existing buildings into a united whole
CHRISTOPHER VON BOTHMER
ARCHITECT
ARCHITECT


Merchants, bankers, entrepreneurs, craftsmen and artists have all called this place home, including landscape painter Charles Hoguet. The buildings were damaged by bombing in the Second World War, followed by emergency remediation work and the removal of the decorative plaster façade under the German Democratic Republic. The building stood empty for many years after reunification. 2017 is finally the year of GLINT: life is coming back to the complex behind its historic façade.

Interview with the architects

The Ensemble:
Historically significant
GLINT is distinctive not just for its wonderfully central location in the heart of Berlin, but also its historic architecture. These buildings from the Wilhelminian or Gründerzeit era are being enhanced with a new extension and internally restructured to form a singular ensemble. This will be achieved primarily through the central courtyard, which will be accessible from each building. The courtyard will become an urban oasis and community area, a key priority for architects Anastasia and Christopher von Bothmer. They want to create spaces – in the courtyard, the fireplace lounge, and the lobby – where people are greeted not only by the concierge, but the neighbours, too. So these new apartments will quickly feel like home.
The architectural concept carefully bridges old and new, observable most prominently in the roof design and between the interior and exterior areas. The mandate to preserve the building as part of Berlin’s cultural heritage means that the exterior will retain its historic appearance. The classic Wilhelminian-style façades, the height of the eaves, and window formats enhance this impression. The new tower will be an architectural highlight, adding to GLINT’s existing splendour.
Inner courtyard

Hosta
The courtyard forms the centrepiece of the entire ensemble, and will be fully redesigned to add more light, more green, and more quality. There will be beautiful sights alongside fascinating levels and depths. The plans include greenery across multiple levels, artworks in the old niches, small watercourses, and garden areas. The courtyard is intended to bring people together, functioning as a transition between private and public spaces. An unexpected small oasis in the middle of the city.
HYDRANGEA PETIOLARIS

An Oasis
in the middle of the city
AMELANCHIER



