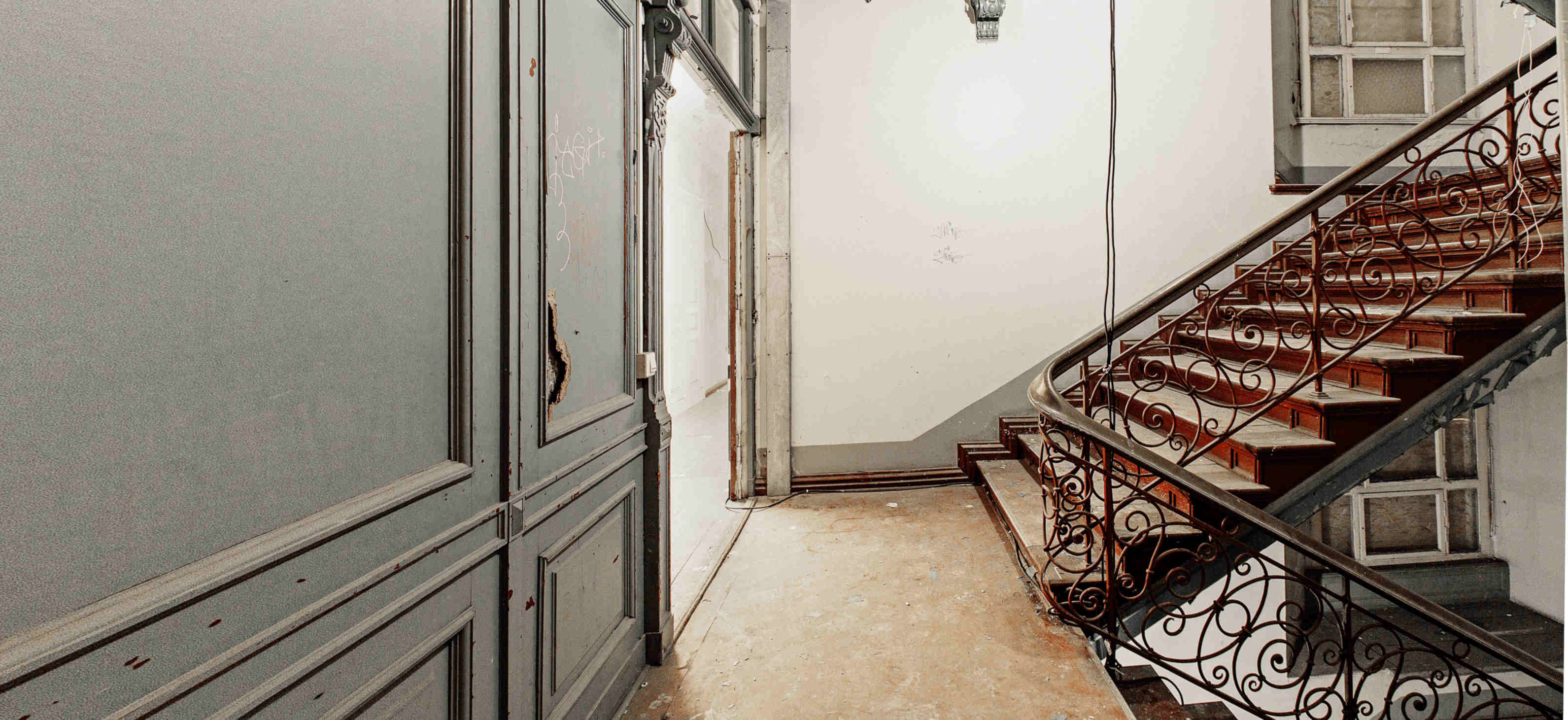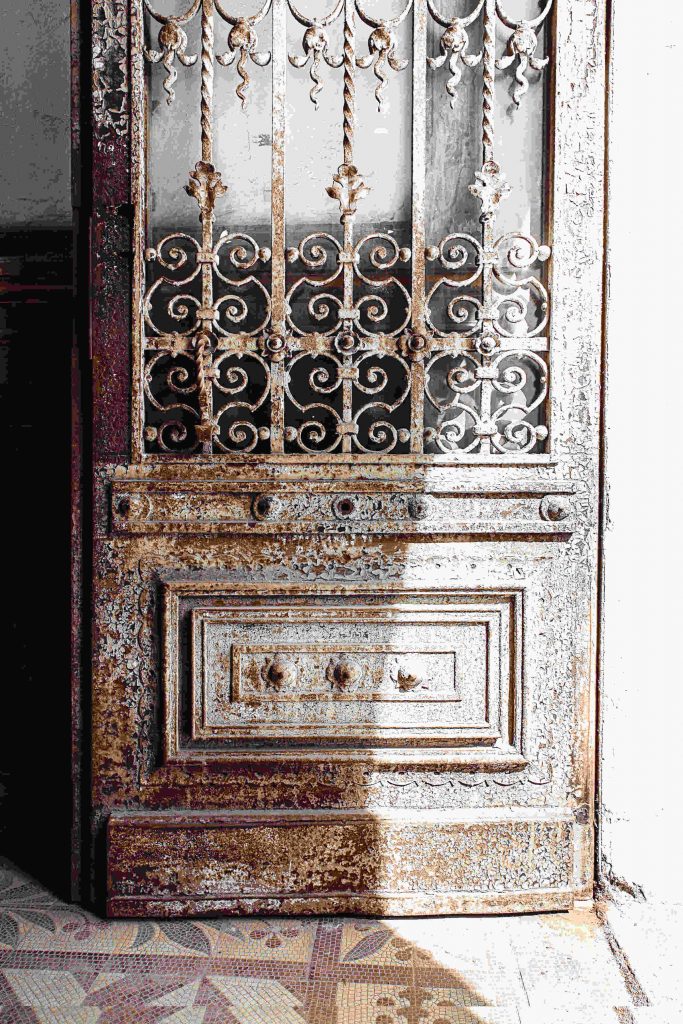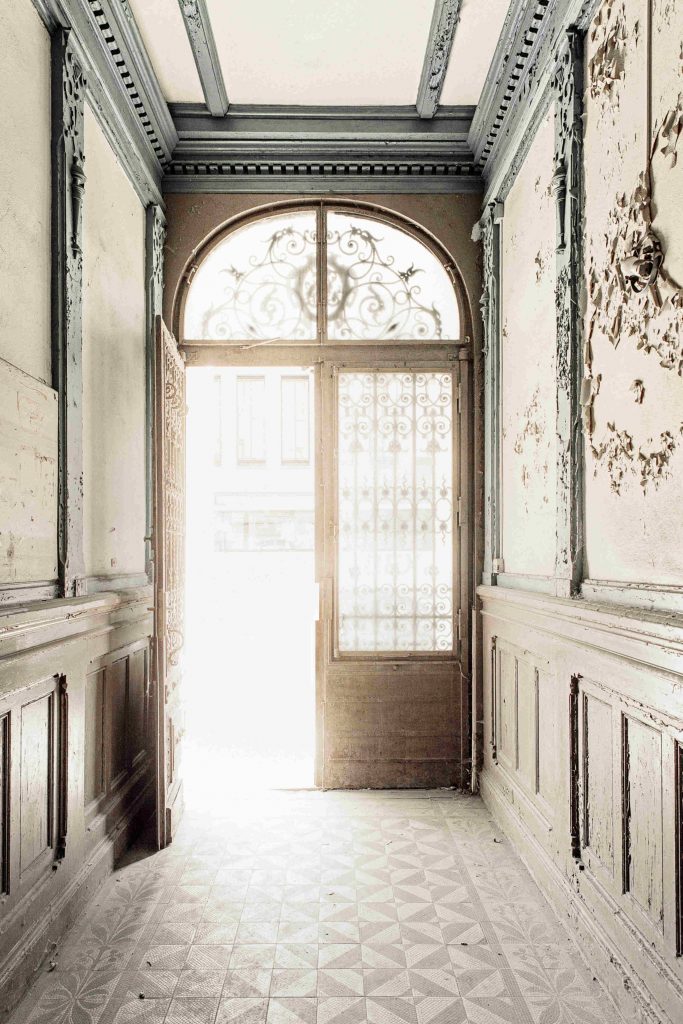GLINT has been a residential collection of apartments since the Wilhelminian period. But what does this name really mean? Find out about this eventful phase of the German Empire and the architectural innovations that accompanied it.

The Wilhelminian period – an overview
The term “Gründerzeit” is a versatile title. In a broader sense, the Wilhelminian era refers to a phase of the German Empire in the 19th century that began with the industrialisation and ended with the “Gründerkrach”, the crash of the stock exchange in 1873. The years leading up to the crash, 1871-1873, marked the first years after the establishment of the German empire and were dominated by a strong economic upswing, which was further enhanced by French reparations payments.
It was a phase of great change: the construction of railways was rolled out nationwide and thus became the literal engine of industrialisation. Coal and steel mining dramatically increased too. People moved in droves from the countryside to the cities in order to meet the high demand for labour. Hundreds of stock trading companies were founded in a short period of time, many of them with a purely speculative function. The latter contributed greatly to the stock market crash of 1873 and the subsequent economic crisis. The general enthusiasm for founding companies gave its name to this epoch.
The attraction of Wilhelminian architecture
Even though the Wilhelminian era was historically marked by other tensions, architecturally it was a period of incredible growth. The immigration of the rural population fundamentally changed the face of the cities. In order to create more living space, existing buildings were extended and connected, resulting in the inner courtyards typical of Wilhelminian style houses. When designing the facades, luxe stucco decorations were often applied. Additionally, the striking use of small oriel windows and towers is also typical of this epoch. Stylistically, these ornaments were strongly oriented towards important phases in the history of architecture, which were playfully reinterpreted. Art historians therefore further subdivide the Wilhelminian period into late classicism, neo-Romanesque, neo-Gothic, neo-Renaissance and neo-Baroque.
GLINT demonstrates many of these architectural Wilhelminian features. Completed in several stages between 1873 and 1886, the central courtyard, typical of the time, unites the four buildings. Many small details of the interior also bear witness to the style of the Gründerzeit – for example, the wrought iron entrance door of the corner building or the ornamental floor tiles, ceiling ornaments and decorative banisters. In the course of the renovation, elements from the Gründerzeit were also partly reinterpreted. A good example is the destroyed tower that originally topped the corner building. Soon it will be on view again in a modern version, which nevertheless pays homage to the Wilhelminian period. In general, the reconstruction of the Gründerzeit house is characterized by a synthesis of tradition and modernity.



Photos: Jonas Holthaus, GT Development GmbH
The history and origins of the GLINT houses
The four houses of GLINT have each their own characteristics, which are still visible today. Taubenstrasse 53 highlights a classic style, while the two addresses in Glinkastrasse stand out due to the different width and height of the buildings. The magnificent corner building with its referential entrance completes the complex. Learn more about the individual history of the buildings.
Taubenstrasse 51-52
The corner building was completed in 1886 and was owned by the merchant Bruno Felisch. In its original form, the building had several oriel windows typical of the Wilhelminian period. One spread from the first to the third floor, closed off by a balcony. The apartments were spacious and equipped with bathrooms and even central heating. In addition to the elaborately designed entrance area with a porter’s lodge, the original 13.40 m high tower deserves a special mention. With its slate roof, iron top and gold-plated ball, it must have immediately caught the eyes of any passersby.
Taubenstrasse 53
The building was completed in 1881. The owner of the house was the butcher Heinrich Haberecht. The tiles in front of the shop on the ground floor still bear his name today. Additionally, Oppenheim, a noted banker, resided here. The staircase stands out in particular with its decorative ribbons and window fixtures, which are decorated with numerous acanthus and meander ornaments.
Glinkastraße 19
Glinkastraße 19 was completed in 1873 and was built by the landscape painter Charles Hoguet, with his widow being the registered owner from 1880. She lived on the first floor, which still impresses today with its beautiful oak and mahogany parquet flooring, hinged doors with brass fittings and the built-in niches for sculptures. The mezzanine floor also included a bench. In 1952, the mansard roof was converted into a full storey and the building was given its present height.
Glinkastraße 21
As the penultimate building, Glinkastraße 21 was completed in 1884. The owner was the butter dealer Friedrich Heinrich Gustav Krafft, who first had the original two-storey building demolished. The new building was particularly striking – the merchant designed the fifth upper floor using a timber base. Furthermore, the many oriel windows and balconies as well as the stoneware tiles in the staircase highlight Wilhelminian style in the house. The apartments even had modern plumbing.
Experience the Wilhelminian era brought back to life
GLINT unites Wilhelminian style and modernity to form a harmonious whole. On the one hand, the historical framework is taken into account and restored. On the other hand, GLINT also works to reinterpret the lost elements of the Wilhelminian period, such as the striking tower of the corner building. This balance between the old and the new can also be seen in the modern apartments concealed behind a historical facade.
